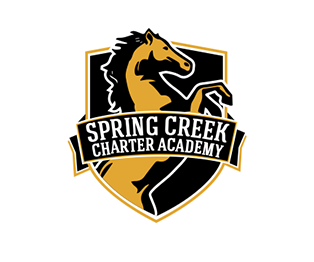The first phase of construction will include a modern classroom building designed to serve all grade levels, with dedicated wings for PreK-3, 4-8, and 9-12 students. The plans also feature a gymnasium and cafeteria to support both academics and school life.
Future phases will bring even more opportunities for students, with athletic fields and a field house planned to enhance SCCA’s extracurricular and athletic programs.
Spring Creek Charter Academy is working closely with its architects, Studio 8, to finalize floor plans and schematics that will bring the new campus to life. Once this step is complete, the school will issue a Request for Proposal for a construction management firm, an important milestone that will move the project forward. With a construction manager in place, SCCA looks forward to sharing more details and unveiling a clear timeline for completion with the community.
“These renderings give our families, students, teachers and community members a first look at what the future of Spring Creek Charter Academy will be.” said, Cheryl Weathersby, Chief Financial Officer & Director of Facilities “We are thrilled to be making progress towards a permanent home that will support learning, growth, and Stallion pride for years to come.”
Spring Creek Charter Academy extends its gratitude to the community for ongoing support and looks forward to sharing construction updates and pictures on our website in the coming weeks and months.
